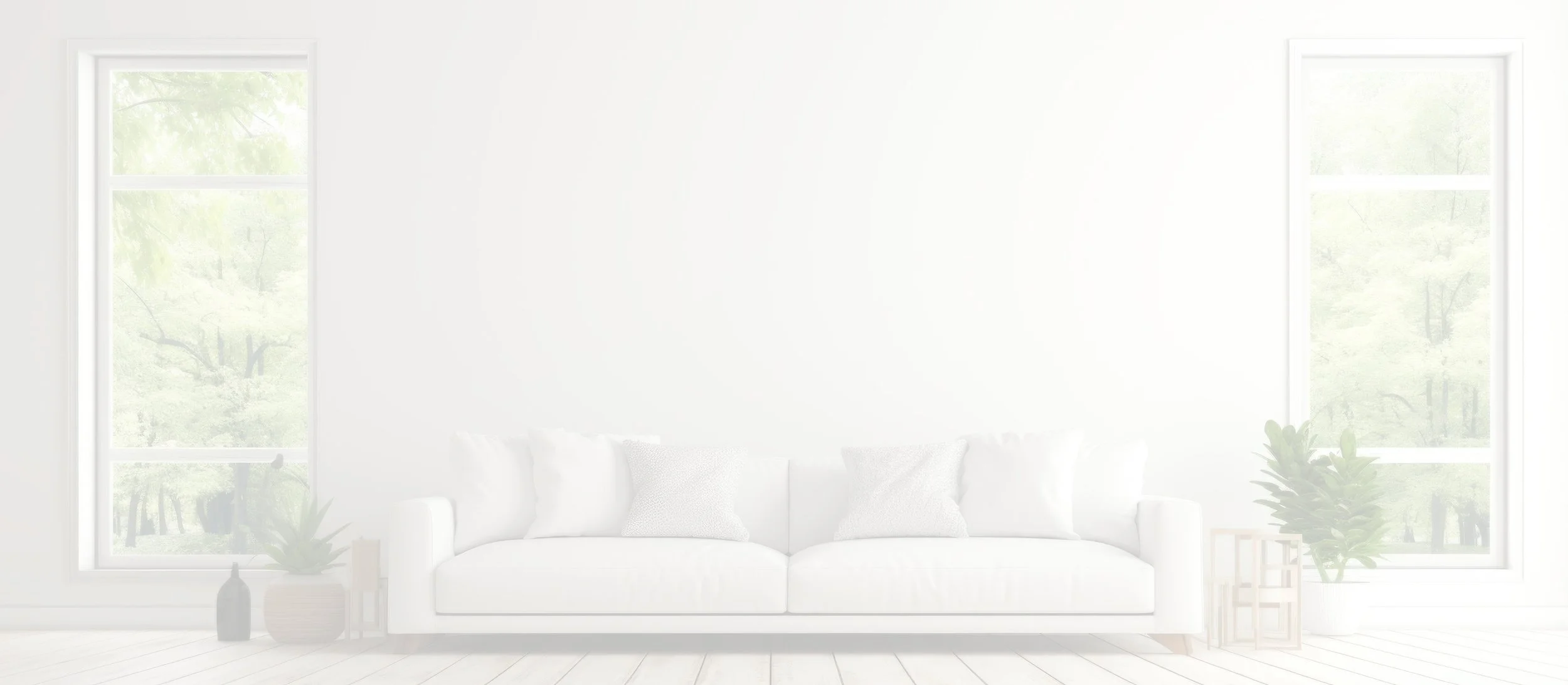ELEVATE YOUR HOME WITH A FULL FLOOR MAKEOVER
POSH provides a blueprint for a cohesive, high-impact interior refresh. With an eye for interior design, I enjoy transforming dated spaces into timeless, lifestyle homes. I’ve learned from my own successful renovations, it isn’t about gutting everything as most remodelers will try to sell you—renovation is about strategic, layered upgrades that deliver maximum visual harmony and return on investment. Whether you’re prepping for resale or simply craving a fresher, more functional daily environment, the key is a unified floor plan where every room speaks the same refined language. Below, I’ll walk you through my proven decision framework, from big-picture budgeting to the polished “little things” that make buyers, new homeowners or empty nesters (and you) fall in love with the new flow of your home.
1. MASTER PLAN: Budget, Phasing & FlowSet a realistic total budget first. I always counsel clients to think in phases—perhaps tackling the public spaces (living, dining, kitchen) in Year 1 and upstairs private zones (bedrooms, baths) in Year 2—so the financial load feels manageable without sacrificing cohesion.
Rule of Thumb: For the cost of one full kitchen demolition, you can execute a complete aesthetic overhaul of an entire 1st floor—new trim, doors, paint, refinish existing cabinet and continuous flooring—that flows seamlessly from foyer to back family room. The equity lift is exponential.
“Execute these moves with intention and your home won’t just look updated—it will feel authored. The market rewards cohesion - more importantly, you’ll love walking through your front door every single day.”
2. FOCAL-POINT UPGRADES: Where design drama meets cost efficiency.
PAINT – The Ultimate Unifier
Curate a 2–3 color story. Beyond classic black and white, select one neutral field color (walls) and one bold accent (feature walls, architectural details). Carry that accent hue in subtle doses throughout the floor—think kitchen cabinets, on the back of focus walls, or as the lower half of wainscoting.
Neutral backbone: Crisp whites, warm greiges, or soft taupes enlarge rooms and future-proof your palette.
Idea tip: Use the color palates visualizers on Behr, Benjamin Moore, or Sherwin-Williams sites to test combos in your floor flow and natural lighting.
TRIM – The unsung hero of refinementT, trim is the jewelry of architecture. Upgrading trim is a game changer feel.
Current Trim: If dealing with white trim, repaint in a fresh semi-gloss considering other shades of white; add a slim reveal trim or shadow-gap detail for instant depth on baseboards.
If builder-grade and wood stain - replace entirely. The labor to strip, sand, and paint old wood equals the cost of new pre-primed MDF or poplar.
New Trim Style Guide:
Modern/Industrial: Flat-stock Craftsman, Farmhouse or Greek Revival profiles—clean, unadorned lines.
Traditional Elegance: Colonial or fluted Greek Revival with subtle egg-and-dart detailing.
Instant Wow: Crown molding (even a modest 3–4" profile) bridges wall and ceiling, adding perceived height and sophistication for pennies per linear foot.
INTERIOR DOORS & HARDWARE - swap hollow-core builder doors for solid-core, shaker, or flush styles in a unified finish - consider accent color on the doors to offset the white trim.
Perceived value skyrockets.
Hardware moment: Matte-black or brushed-nickel pulls on interior doors create Instagram-worthy punctuation. Look to coordinate finish schemes with other hardware and light fixtures.
WALL & CEILING FEATURES – The eye catching texture without chaos.
Wainscoting or vertical paneling in an entry or dining room equals instant architecture.
Shiplap accent walls remain a client favorite for their crisp shadow lines; paint them the neutral wall color for subtlety or the accent hue for pop.
Ceiling statements like Coffered beams, tongue-and-groove panels, or even a simple perimeter tray painted two shades lighter than walls elevate everyday rooms into galleries, especially dining rooms or that first floor office.
3. THE “LITTLE THINGS” That seals the design narrative.
LIGHTING
Ambient: Replace old ceiling cans with LED cans on dimmers.
Task: Sleek under-cabinet strips + matte black pendants over islands.
Accent: Picture lights or plug-in sconces flanking art. Swap one tired builder fixture for a sculptural chandelier and replace dated ceiling fans.
ELECTRICAL DETAILS
Replace dated switches/plugs with white new and add crisp white plates.
Add USB/USB-C ports and dimmers—but the convenience screams 2025.
CABINET HARDWARE - A hardware refresh can make decade-old cabinets look bespoke.
Modern: Long bar pulls in matte black or champagne bronze.
Transitional: Knurled knobs paired with cup pulls.
Coordinate metal finishes with plumbing fixtures and lighting for a curated, high-end vibe.
4. FLOORING – The literal foundation of flow, Luxury Vinyl Plank (LVP) is my go-to for full-floor makeovers for its style options, durability and budget friendliness.
Mimics wide-plank oak, herringbone marble, or weathered barn wood.
100 % waterproof, scratch-resistant, and installable over existing subfloors.
Cost comparison: LVP at $7–$10 sq ft installed vs. $18–$25 sq ft for site-finished hardwood. The savings fund your trim and lighting upgrades.
Idea tip: Run the exact same flooring material and color from mudroom through kitchen, living, and hallways. Visual continuity makes 1,800 sq ft feel like 2,500.
YOUR TAKEAWAY CHECKLIST
Budget & phase the project.
Select one neutral + one accent color; repeat relentlessly.
Replace or refresh all trim & doors in a single style/finish.
Install continuous LVP flooring across the entire level.
New lighting fixtures/ceiling fans & update every switch plate & all hardware.




